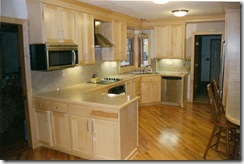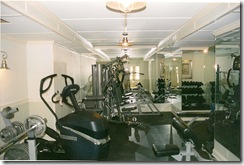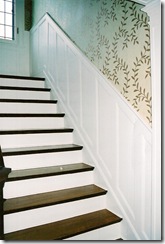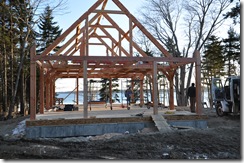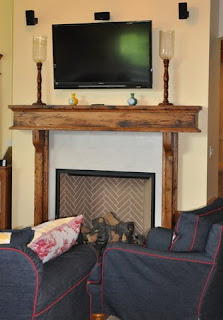Sunday, November 8, 2009
Custom Laundry Room
This is an 1860 farm house that really did not have a Laundry Room. This space where we put the laundry room had a door to the outside and was being used as a mudroom. There was a staircase to the base ment where you see the eve of the staircase going up. I had to rebuild the existing staircase because it was too steep. I opened up the headroom as well on the staircase going up. We put a floor over the staircase to the basement and closed off the door to provide the space for the laundry room. Flooring is wide palnk white oak that has been distressed. The cabinets are all custom that I built.










Labels:
custom cabinets,
flooring,
Laundry room,
staircase,
wide plank
Fayetteville NY Custom Dining Room Hutch
Workshop

This project is my personal work shop barn. I did most of all the work except excavation and pouring the concrete. I framed, sided, roofed, trimed, insulated, drywalled everything as a one man show. I did get some help from some friends which was great!




Labels:
Barn,
Central New York,
Roofing,
Siding,
Skaneateles,
Stick Frame,
Workshop
Timber Frame in Steamboat Springs, CO

This is a house that I built in Steamboat Springs Colorado. This is a pure Timber frame house where my crew and I hand sanded, chiseled, champfered, oil all the Douglas Fir Timber. We used insulated panels on the walls and roof. Over all just an amazing home that looks across the street to the mountain.

Kitchen / Dining Room

Kitchen

Living Room
Labels:
Douglas Fir,
Insulated Panels,
Steamboat Springs,
Timber Frame
Thursday, November 5, 2009
French Country House in Fayetteville
This is a house in Fayetteville where I worked with the Interior Designer and the owner to achieve what they were looking for. A lot of reclaimed and distressed woods.

Custom pantry shelving designed and built to owner/designer specifications. Distressed look
Dog Shower and Mudroom cabinets
Open Shelving in Kitchen
Custom Mantel built out of Reclaimed Chestnut

Floor installation -Limestone and reclaimed chestnut in grid pattern

Custom pantry shelving designed and built to owner/designer specifications. Distressed look
Dog Shower and Mudroom cabinets
Open Shelving in Kitchen
Custom Mantel built out of Reclaimed Chestnut

Floor installation -Limestone and reclaimed chestnut in grid pattern
Labels:
custom cabinets,
Hardwood,
mudroom,
pantry,
reclaimed wood
Subscribe to:
Posts (Atom)



